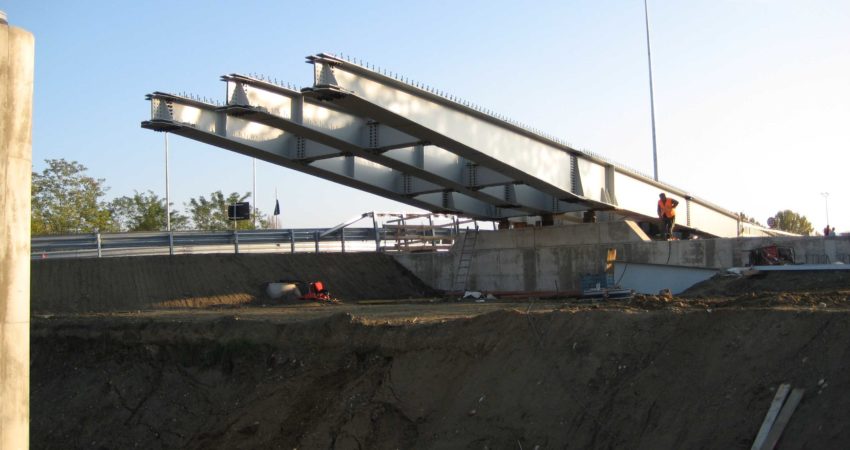TESTS
-
Retarding basin in the Hospital of Rimini
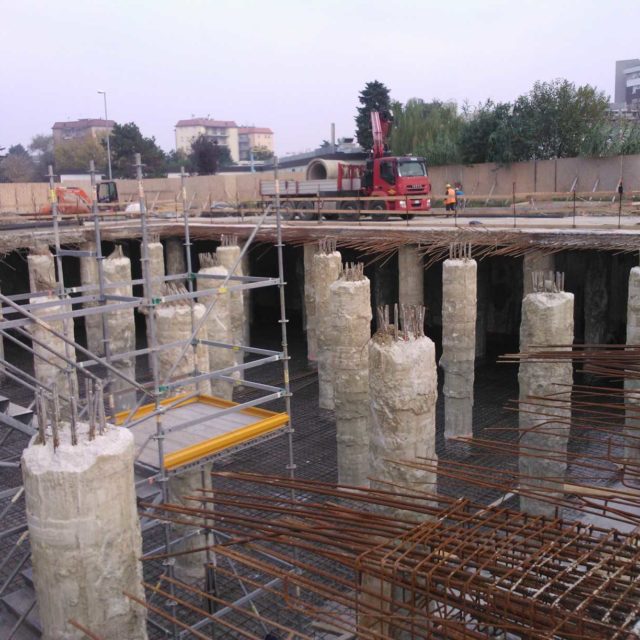
-
Burial of the Ausa canal in Rimini
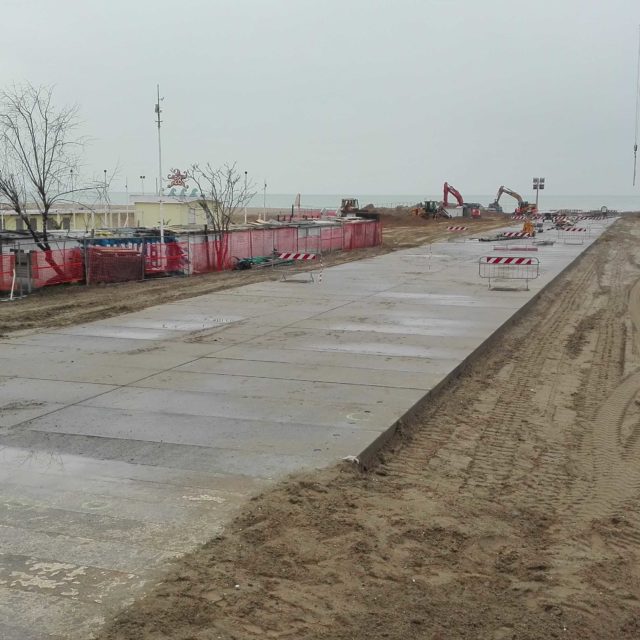
-
Church within the San Domenico museums in Forlì
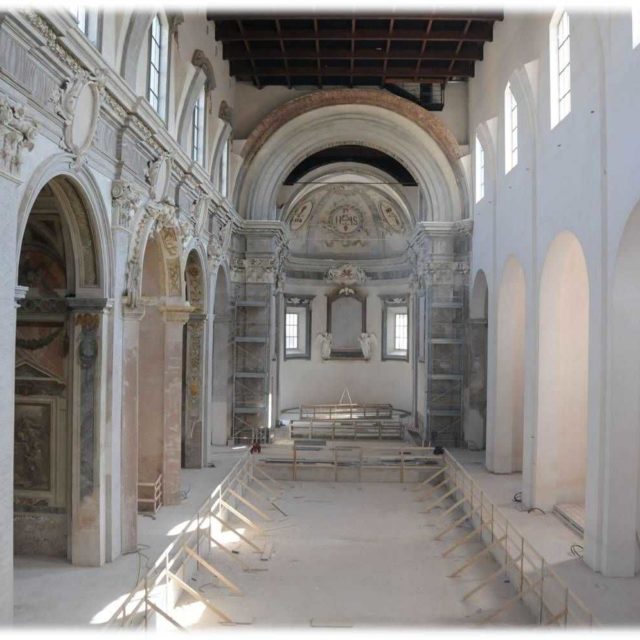
-
Mentore Theatre in Santa Sofia
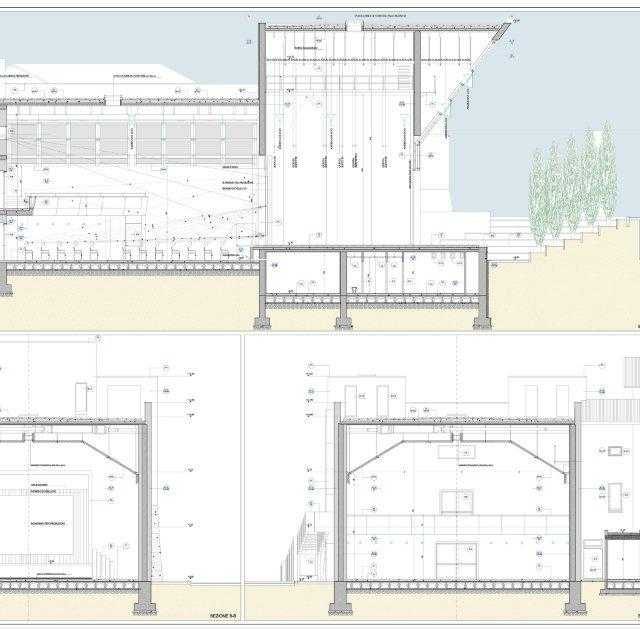
-
Tre Monti waste disposal site in Imola

-
Variation to the S.R.69 road with a bridge over the river Arno


Retarding basin in the Hospital of Rimini
Retarding basin in the Hospital of Rimini
Building of a retarding basin in the Rimini Hospital, beside Fosso Colonnella, within the framework of the Optimized Bathing Safeguarding Plan of the municipality of Rimini – Static test general inspections.
The works is a part of the implementation of the Optimized Bathing Safeguarding Plan foreseen by the urban upgrade contract signed by the municipality of Rimini and HERA S.p.A.
The retarding basin is rectangular in plan, dimensions 53.3 x 45.6 metres, and 7.0 m deep. This entailed a high technological complexity, also concerning the construction site, due to the very limited space; for this reason, as early as in the planning phase, the use of top-down construction technology was envisaged.
Then the special foundation works were immediately performed: reinforced diaphragms and piles.
After realizing the piles, the perimeter part of the r.c. cover was cast on-grade.
After that, excavation works were carried out inside the perimeter of the top slab.
Having reached the designed depth, about -7.0 m under the soil level, the base slab was cast.
Finally the form-works were installed, and the central part of the top slab was cast.
Services provided: Technical and administrative general inspections on the works underway and static test general inspections of the structures, pursuant to art. 67 of President Decree 380/01 and art. 7 of Law 1086/71.
Client: HERA S.p.A.
Site: Municipality of Rimini
Years: from April 2015 to April 2016
Cost of works: 2.62 million Euros
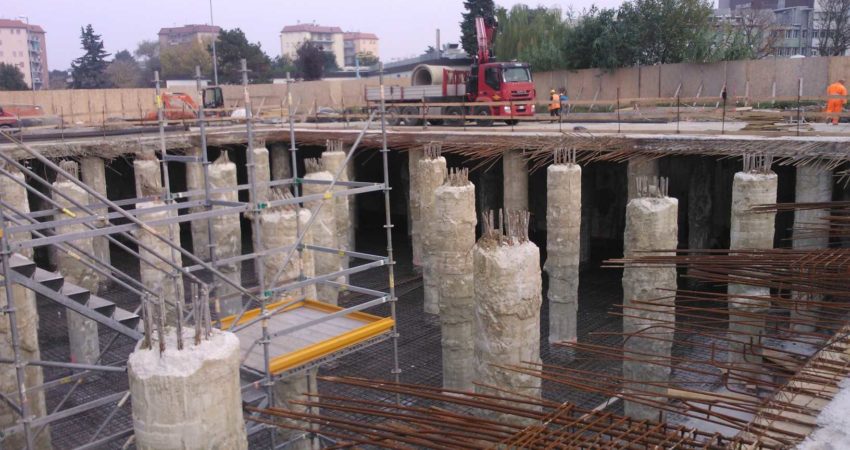
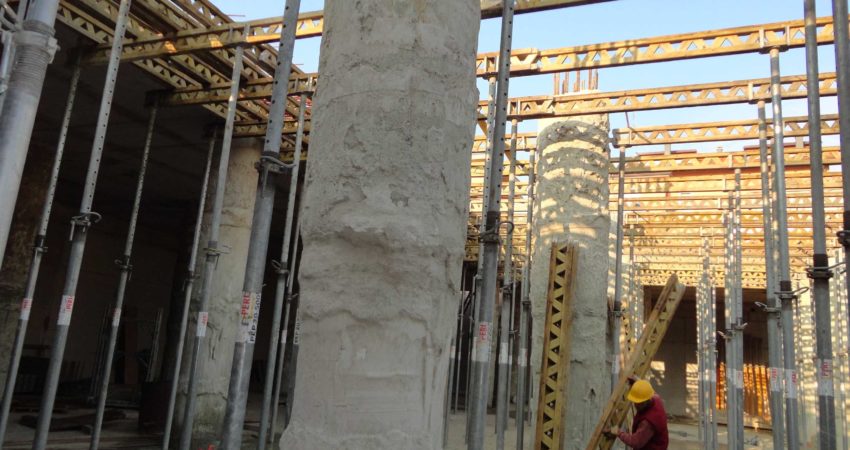
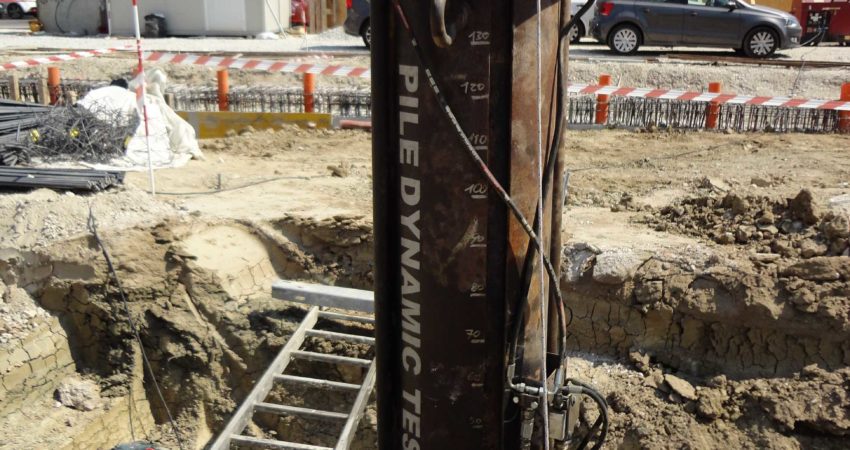
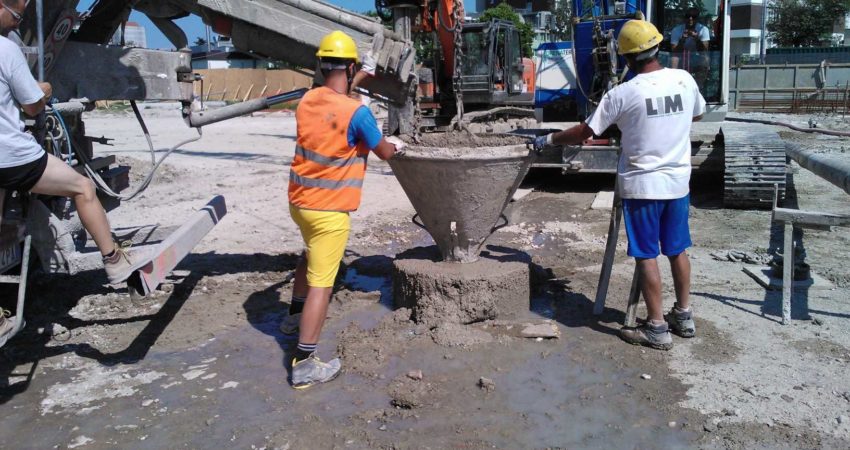
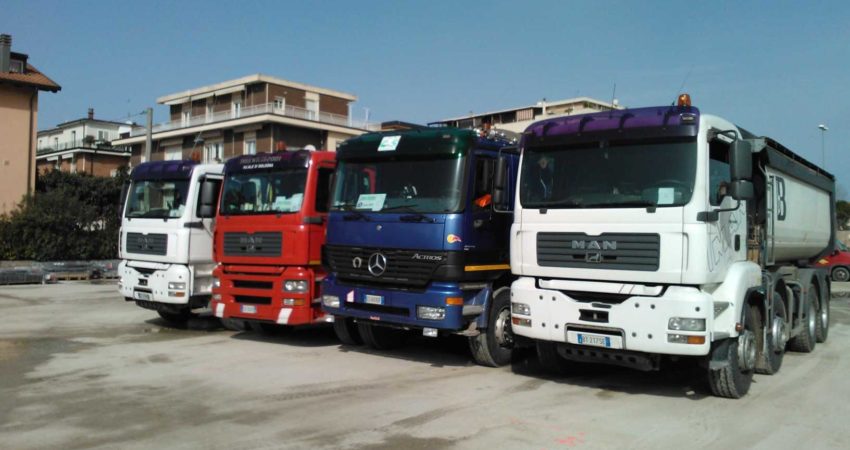
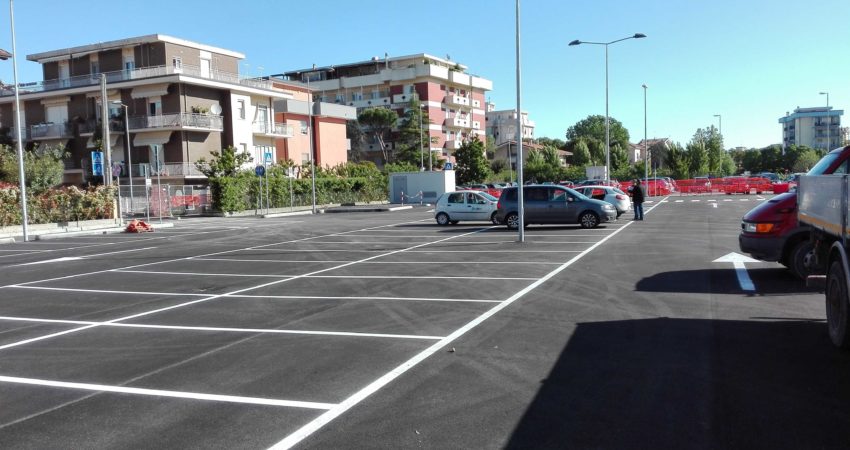

Burial of the Ausa canal in Rimini
Burial of the Ausa canal in Rimini
Burial of the beach part of Ausa canal, within the framework of the Optimized Bathing Safeguarding Plan of the municipality of Rimini – Static test general inspections.
The works is a part of the implementation of the Optimized Bathing Safeguarding Plan foreseen by the urban upgrade contract signed by the municipality of Rimini and HERA S.p.A.
The project includes the building of a new discharge collector, by laying two adjacent series of prefabricated reinforced concrete ducts with rectangular section of inner size 4.50 x 2.50 m, made of elements 1.70 m long; the total plan dimensions of the new structure is 185 x 10 m.
The extrados of the new pipe includes a pedestrian walkway; moreover, the occasional passage of means of transportation necessary to perform maintenance works on the beach is allowed.
Services provided: Technical and administrative general inspections on the works underway and static test general inspections of the structures, pursuant to art. 67 of President Decree 380/01 and art. 7 of Law 1086/71.
Client: HERA S.p.A.
Site: Municipality of Rimini.
Year: from January to June 2016
Cost of works: 0.97 million Euros
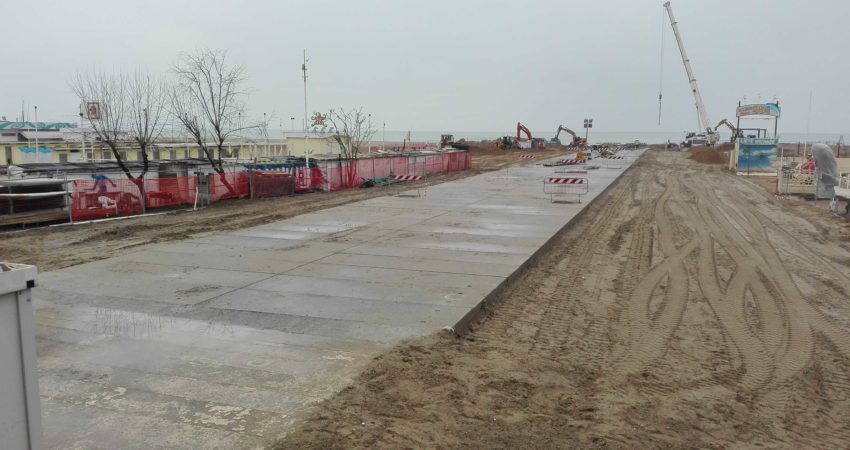
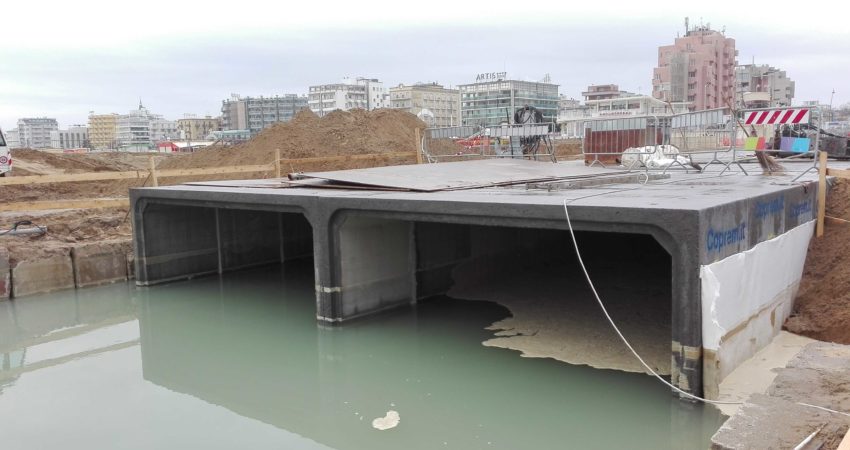
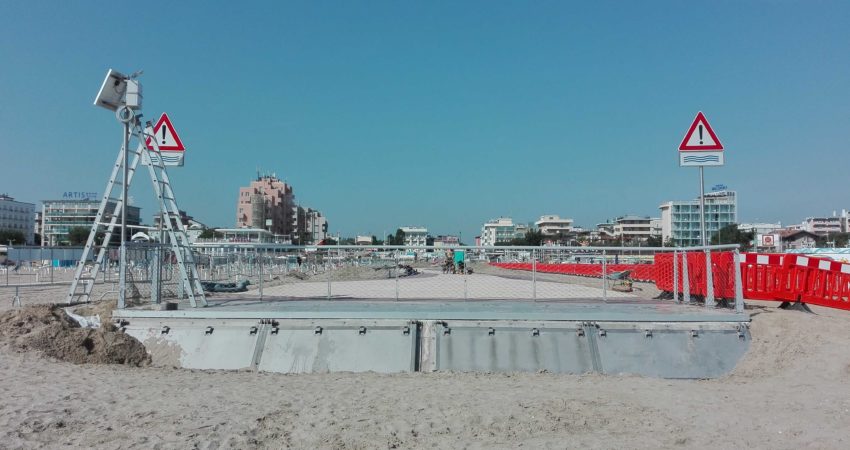
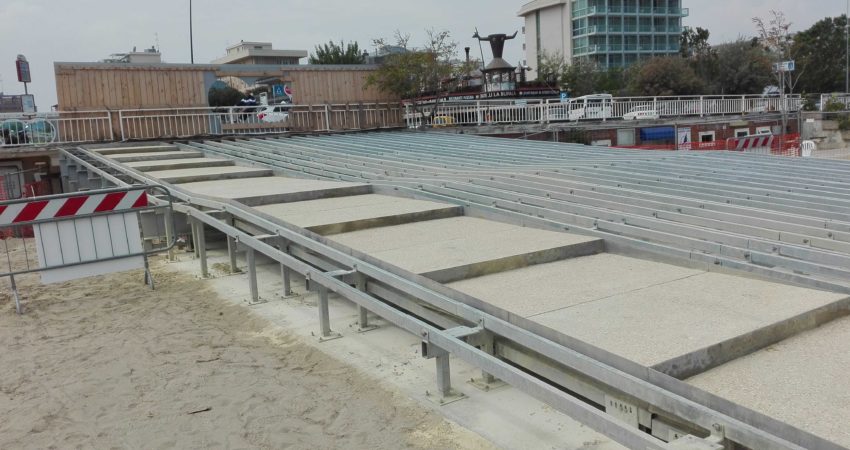

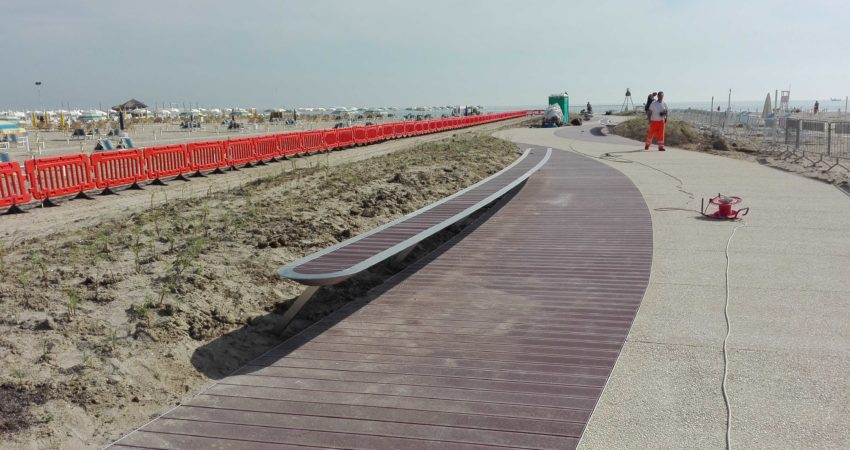

Church within the San Domenico museums in Forlì
Church within the San Domenico museums in Forlì
Restoration of the old San Giacomo convent, also called San Domenico, located in Piazza Guido da Montefeltro in Forlì: 3rd part – Restoration of the church.
The restoration works were based, on one hand, on the need to preserve and upgrade the historical and architectural heritage, while on the other hand they took into consideration the functional requirements connected with the cultural use of the complex, aiming to achieve the following goals:
- Making the archaeological elements visible, and restoring them;
- Preserving and restoring the existing architectural and artistic parts;
- Restoring the original shapes of the walls and the missing roof, except for some missing parts in the decorations;
- Installation of modern technological systems to optimize use conditions.
The project included the preparation of underground areas and vertical connections, in order to make it possible for visitors to appreciate the historical stratifications of the site, after reopening the archaeological excavations and restoring the most significant parts.
The existing architecture was consolidated and preserved by means of a series of systematic structural, building and artistic restoration works; the consolidation of the foundations and the preparation of underground areas were made by means of special deep foundations.
Likewise, the reconstruction of the large collapsed parts was also remarkable; it was made by means of a bearing wall of similar thickness, same shape and constructive system as the original one, only adding steel and reinforced concrete stiffening structural elements, while a wooden centring system was installed to replace the collapsed vaults, aiming to only give a visual idea of the original shapes of the nave, while making it possible to catch a glimpse of the higher part of the cover.
Today the restored church is an integral part of the San Domenico museums complex, used as a multifunction room having complementary functions, such as temporary exhibitions, conferences, meetings, concerts, events and cultural shows of various types.
Services provided: Technical and administrative general inspections on the works underway and static test general inspections of the structures, pursuant to art. 67 of President Decree 380/01 and art. 7 of Law 1086/71.
Client: Municipality of Forlì.
Site: Municipality of Forlì.
Year: 2007-2014
Cost of works: 7.036 million Euros
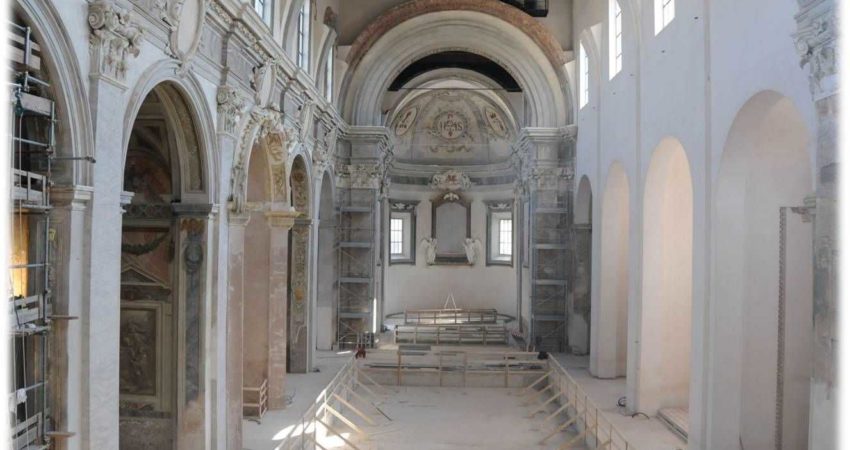
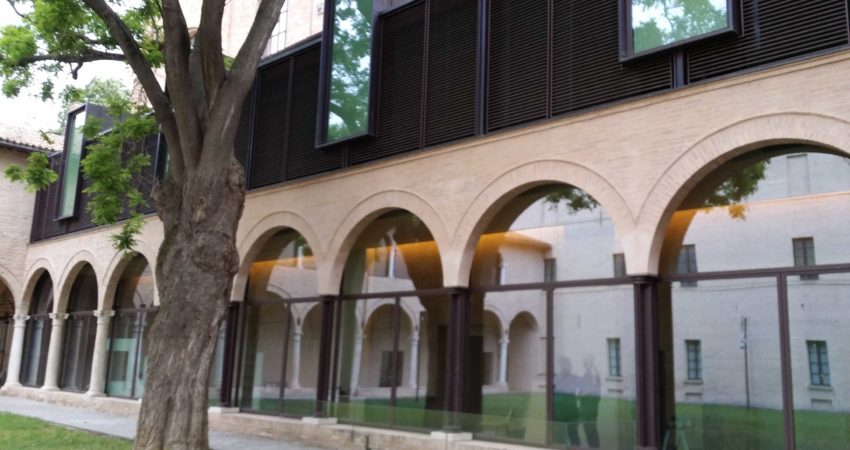
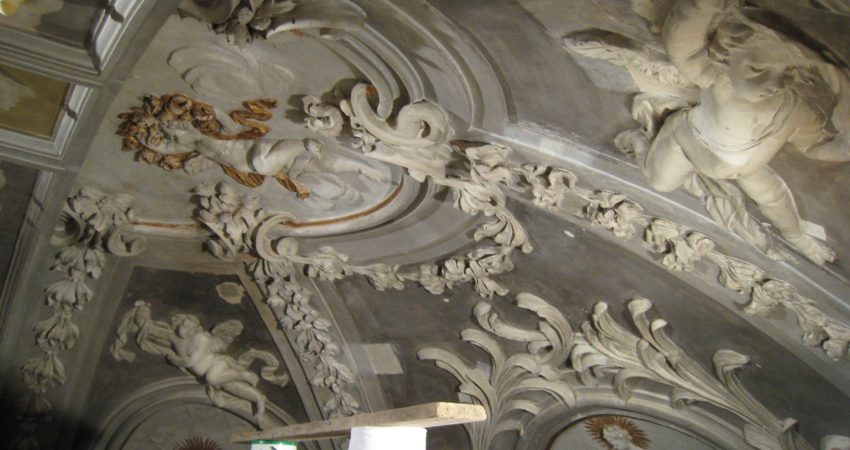
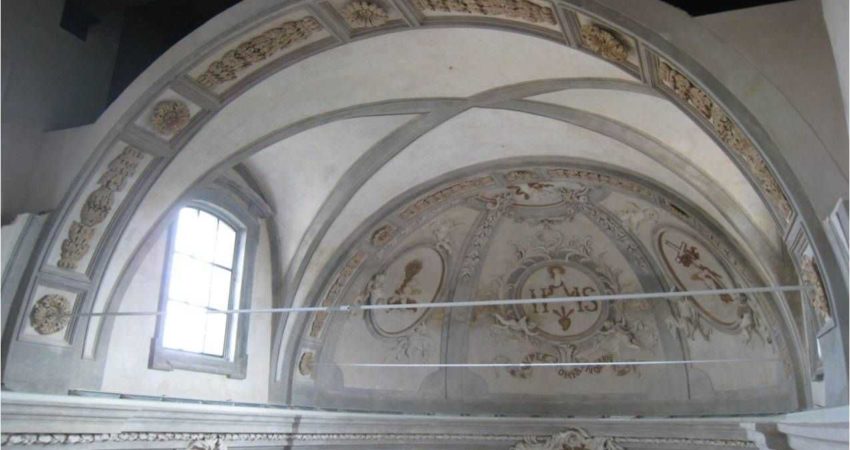
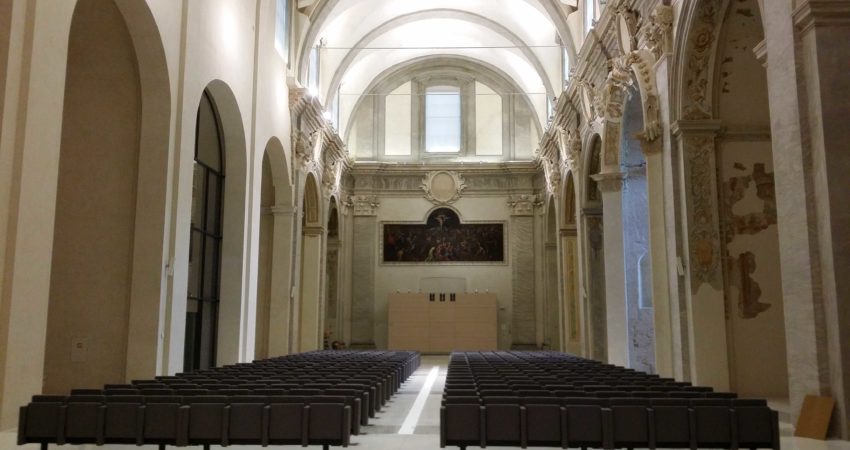
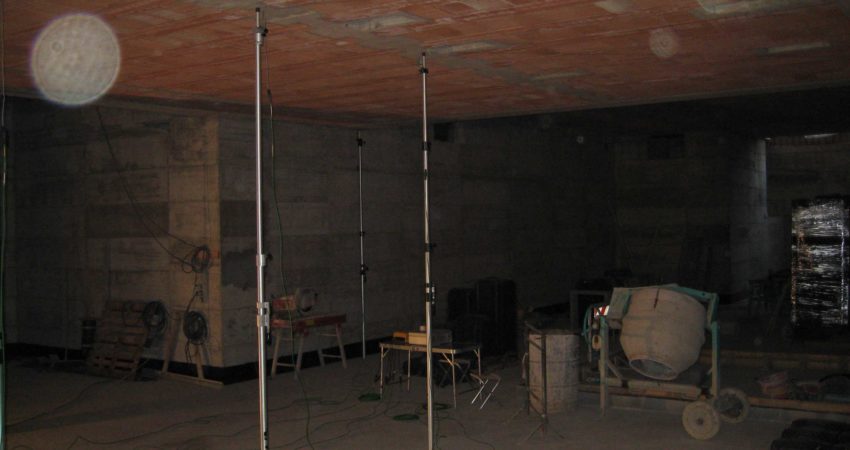

Mentore Theatre in Santa Sofia
Mentore Theatre in Santa Sofia
Redeveloping of the Mentore Theatre complex in Piazza Garibaldi in Santa Sofia: first functional part.
The redeveloping project of the Mentore Theatre complex, designed by Gae Aulenti, started from an architectural and functional analysis of the existing building, a search for its potentials, as well as a physical, but also, critical observation of the signs visible in the existing structure.
The selected architectural solution reordered the existing building, enhancing its volumetric peculiarities and completing it by means of small completions: the original volume was kept almost unaltered, with minor enlargement operations concerning the main façade, the area under the stage, the theatre tower and the cover.
The operations were calibrated on the basis of the tests performed on the building foundations and walls, which showed a need to perform major structural works: the main part of the complex, which contains the theatre, was fully rebuilt, while it was possible to keep and restructure the adjacent volumes, hosting the restrooms and secondary spaces, preserving the original configuration.
The structure was then seismically adjusted, classifying the entire theatre complex as a building of strategic interest for the civil protection rescue programmes in case of calamity.
Services provided: Technical and administrative general inspections on the works underway and static test general inspections of the structures, pursuant to art. 67 of President Decree 380/01 and art. 7 of Law 1086/71.
Client: Municipality of Santa Sofia (FC).
Site: Municipality of Santa Sofia (FC).
Years: 2011-2015
Cost of works: 1.941 million Euros
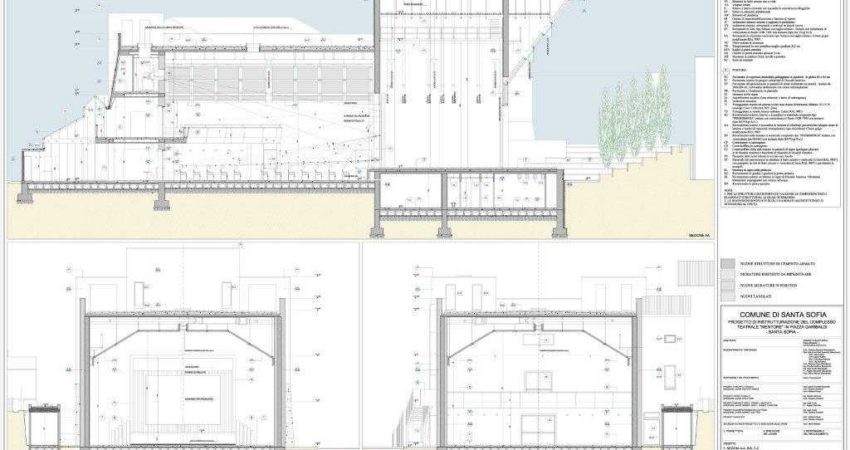
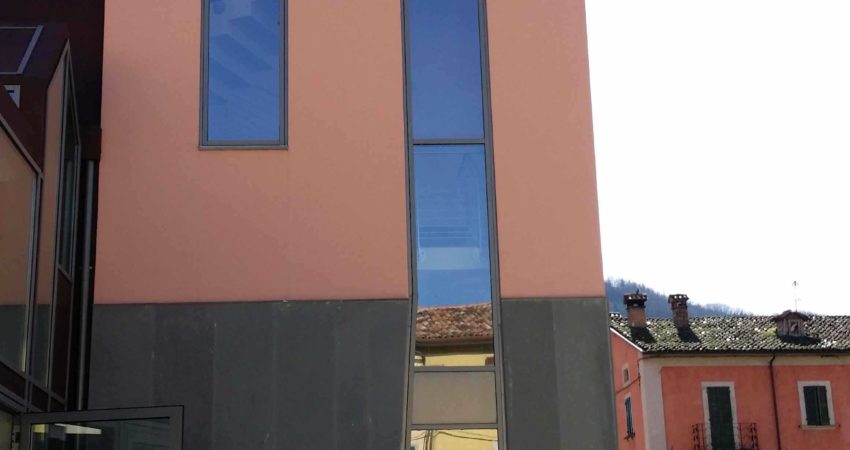
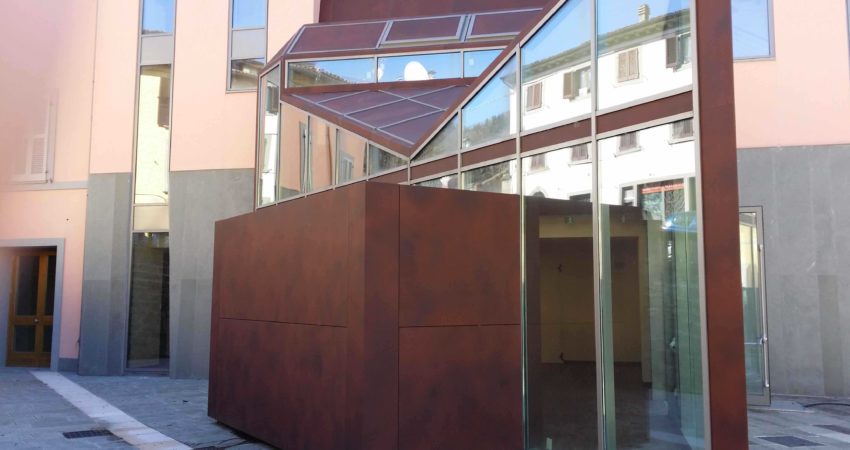
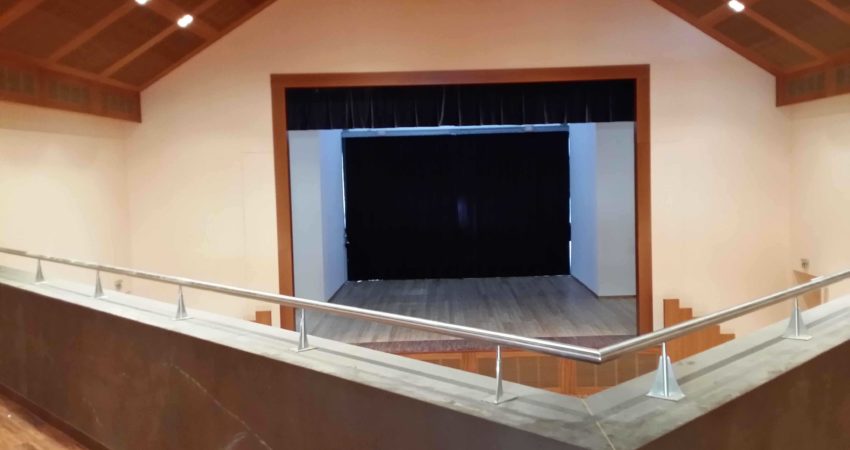

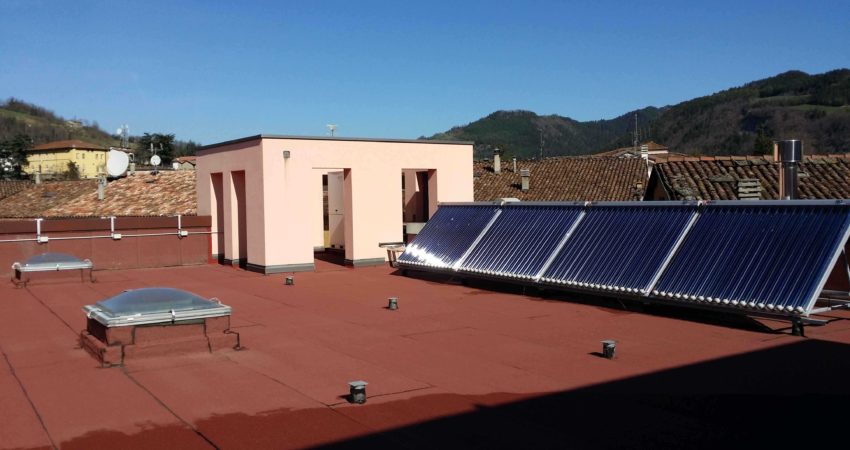

Tre Monti waste disposal site in Imola
Tre Monti waste disposal site in Imola
Realization of structures protecting the excavation works and removal of the V1 and V2 basins currently present in the Tre Monti waste disposal site for non-hazardous waste in Imola.
The operation envisaged the demolition of the existing concrete basins and the removal of the abutment ground at the base of the embankment and in the area around the basins.
The resulting empty space was refilled with clay compacted layer by layer, both to recreate the original morphology, and to improve the overall stability of the area, with particular reference to the embankment limiting the waste disposal site and connected works.The resulting empty space was refilled
In order to perform the excavation works required to remove the ground to the depth specified in the project, some provisional protection works were required, namely support floodgates made using two different types of structures, according to their position and long-term function:
- Retaining wall made of micro-piles provisionally supporting the excavations while ensuring stability;
- Reinforced concrete sheet-piles, with additional guarantee of hydraulic seal both in the short run, during the excavation works, and in the long run, following the refilling.
On the down-stream side, a reinforced-earth retaining wall was also built, suitable to contain the new back-fill, delimiting the area of the existing V3 basin.
The project included some further completion and finishing works, aiming to improve the waterproofing of the area and to enhance the overall stability of the embankment of the waste disposal site, as well as of existing support structures.
Services provided: Technical and administrative general inspections on the works underway and static test general inspections of the structures, pursuant to art. 67 of President Decree 380/01 and art. 7 of Law 1086/71.
Client: HERAmbiente SpA.
Site: Municipality of Imola (BO).
Year: 2018
Cost of works: 1.878 million Euros


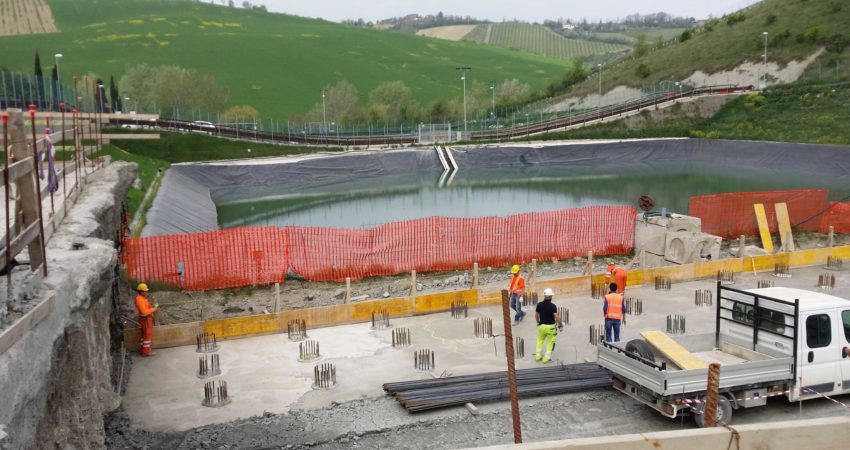

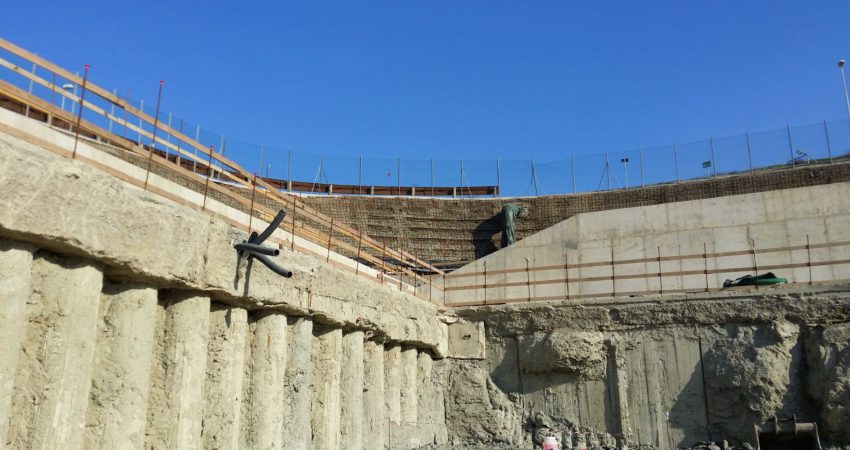
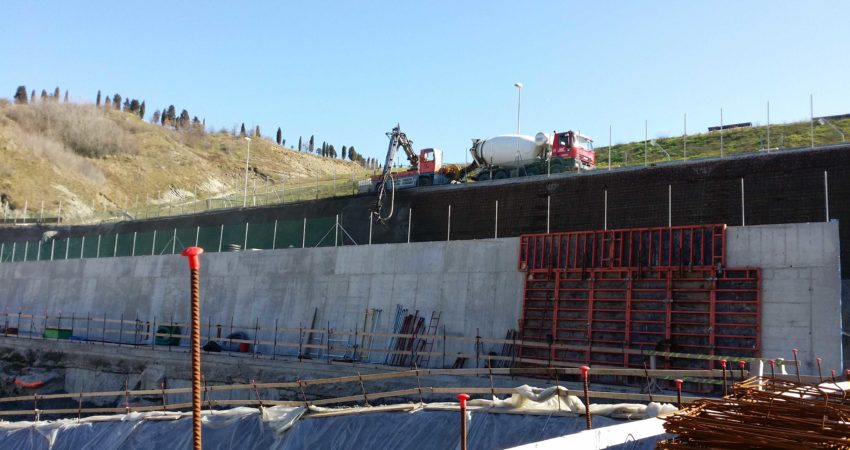

Variation to the S.R.69 road with a bridge over the river Arno
Variation to the S.R.69 road with a bridge over the river Arno
Realization of a variation to the S.R.69 road from Levane to San Giovanni Valdarno, with a connection to the Autosole A1 motorway tollbooth and a new bridge over the river Arno – lots 1 and 2.
The new road variation includes two main axes. The first one is about 6 kilometres long, stretching from the roundabout of Levane to the curve in the area called “Le Coste”, whereas the second one is 1.6 kilometres long, stretching from the connection to the “Valdarno” motorway tollbooth to the connection with the SP.11 road in the territory of Acquaviva.
The road section is based on a two-way single carriageway platform of the secondary suburban C1 road type, with two lanes of width 3.75 metres, flanked by footpaths of width 1.50 metres and earth embankments of width 1.25 metres.The road section is based on a two-way single carriageway platform of the secondary suburban C1 road type, with two lanes of width 3.75 metres, flanked
The most significant and representative element of the whole project is the new bridge over the river Arno, total length 495 metres, whose two main spans over the river bed are 110 and 77 metres long: the bridge also passes over the Autostrada del Sole motorway with a single span of 48 metres, whereas the two connection ramps on the right side and on the left side are 30 and 25 metres long, respectively.
The longest spans are made up of two upper arches, placed on inclined planes joining at the top of the arch and connected by means of intermediate beams: the arches support the structure by means of tension bars located every 10 metres and lower beams every 5 metres.
The foundations of the piers were made with bored piles, diameter 1.20 metres and variable length of up to 48 metres.
The project also includes the following further main works:
- Bridge over the Caposelvi stream, with a steel-concrete composite structure, made of three spans: the middle one is 30 metres long, while the two lateral ones are 20 metres long;
- Bridges over the Ciuffenna connection, namely three steel-concrete composite structures leading to the new Valdarno A1 tollbooth, the lateral ones with a single 35-metre span and the central one being a four-span bridge of length 97 metres with spans of 35, 22 and 18 metres;
- Poggilupi viaduct, with a reinforced concrete structure, made to pass over a landslide slope, made of three 30-metre spans.
The operation finally included hydraulic works required by the interference from expansion boxes along the river Arno and the stream Ambra, among which the new embankments of the Ambra and Caposelvi streams, a structure for siphoning the Battagli canal as it crosses the abovementioned streams and the construction of the new Reale drain.
Services provided: Technical and administrative general inspections on the works underway and static test general inspections of the structures, pursuant to art. 67 of President Decree 380/01 and art. 7 of Law 1086/71.
Client: Province of Arezzo
Site: Municipalities of Montevarchi, Terranuova Bracciolini e San Giovanni Valdarno (AR).
Years: 2009-2016
Cost of works: 35.117 million Euros



