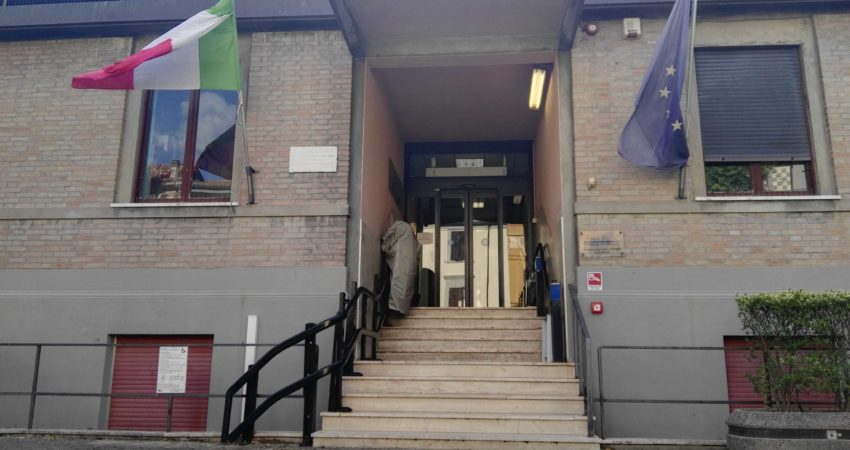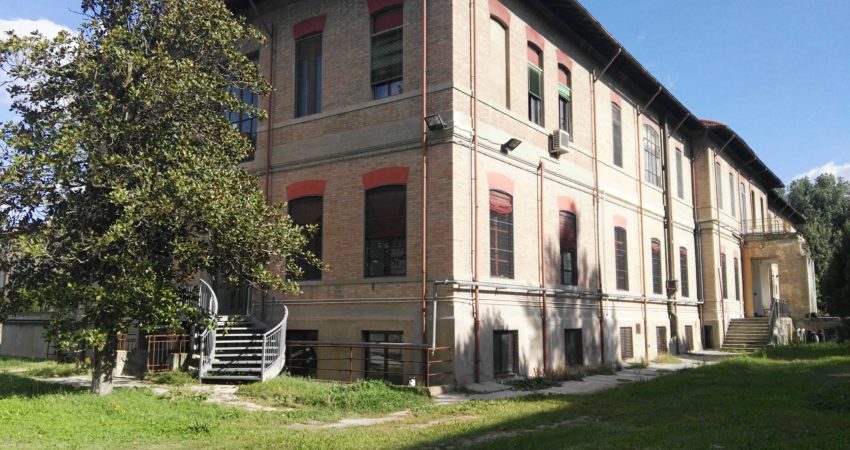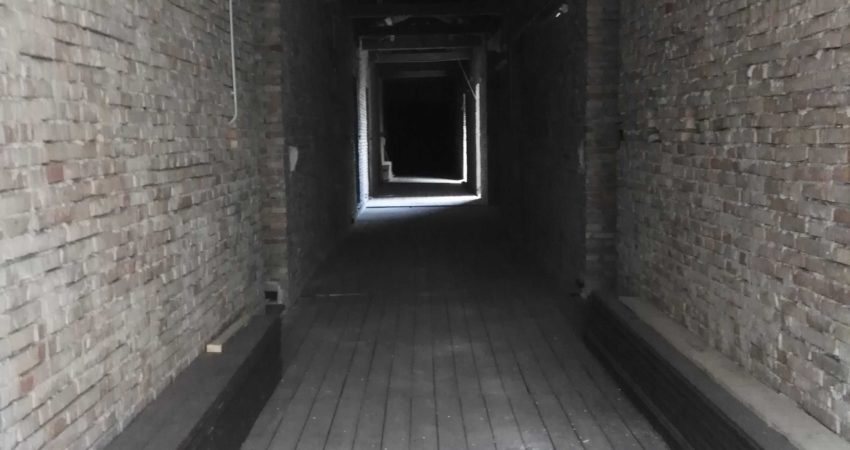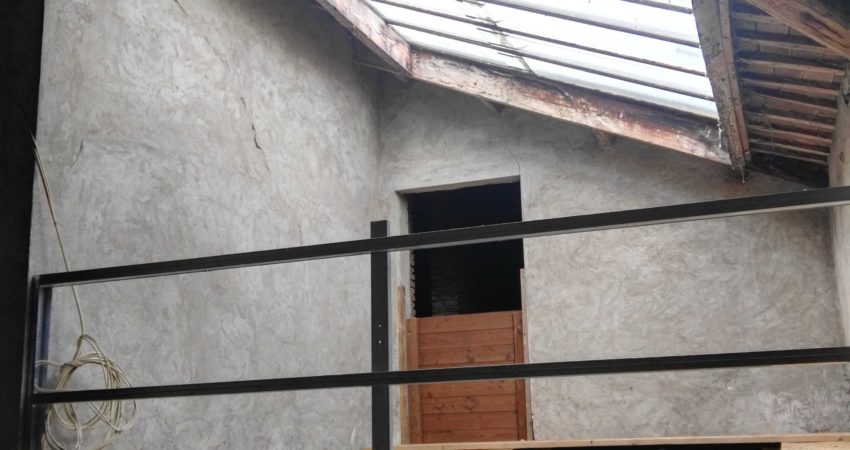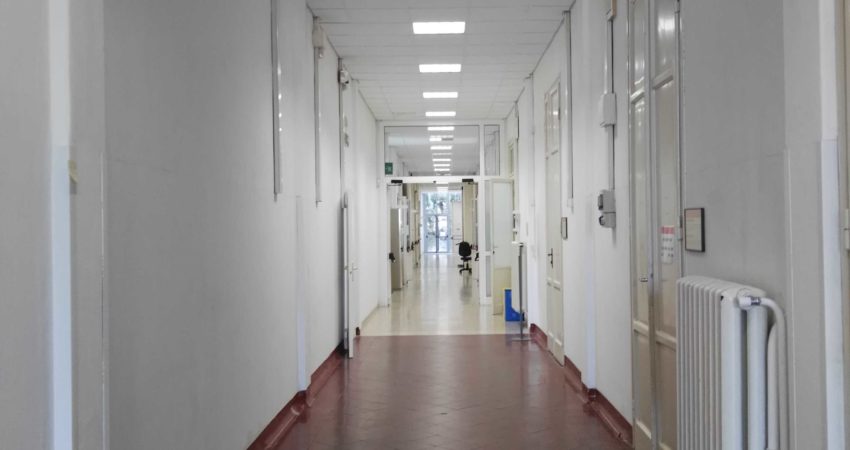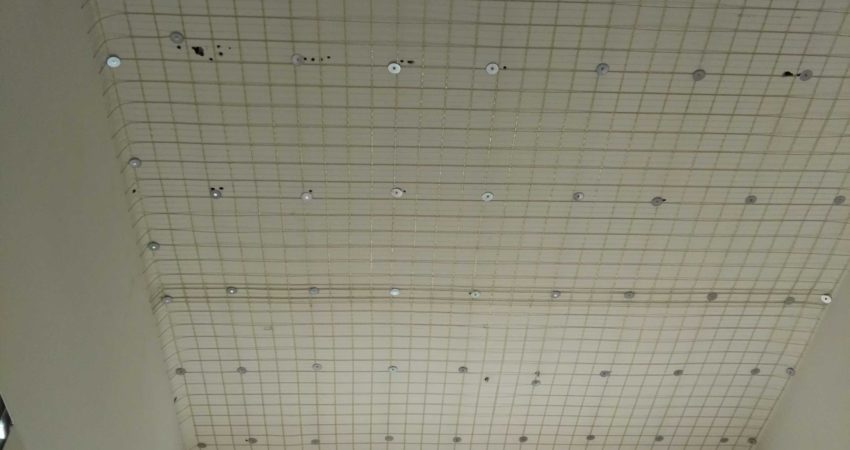BUILDING SECTOR
-
Cesena university campus
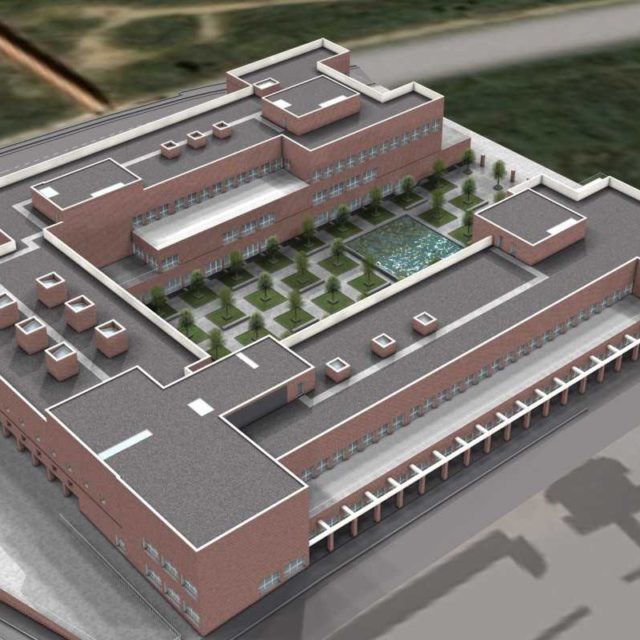
-
New Carabinieri barracks in Cesena
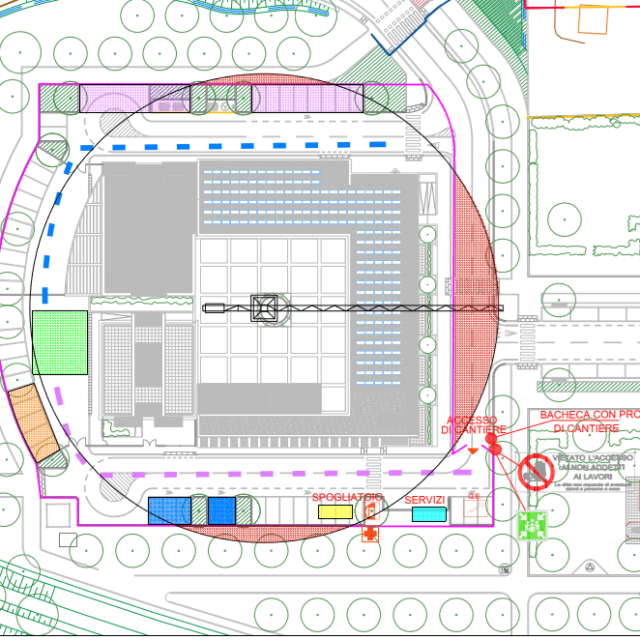
-
Enlargement of the Montefiore shopping centre in Cesena
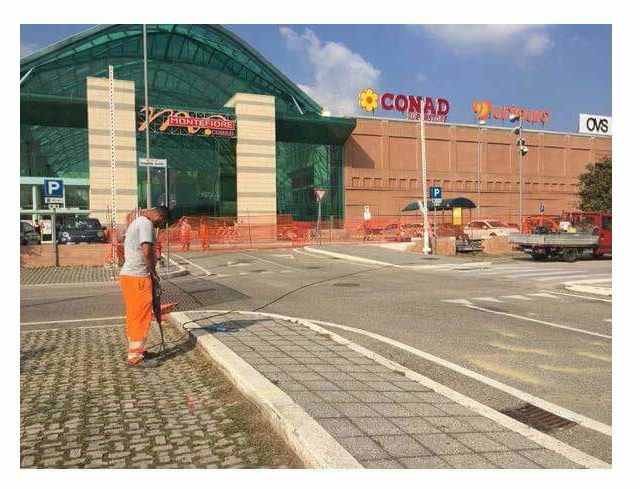
-
Increase of safety levels of the Ruffilli Central Library in the Forlì Campus
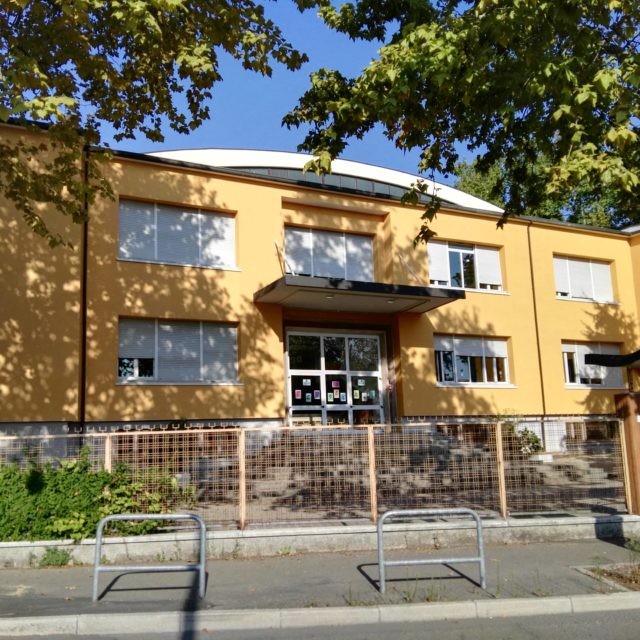

Cesena university campus
Cesena university campus
Building of the new university headquarters of the Faculty of Engineering and Architecture of the University of Bologna in the area of the former sugar mill of Cesena.
The new building is shaped like a “U”, in the middle of which there is a large partially paved and partially green area.
The west wing hosts the Faculty of Engineering, while the east wing hosts the Faculty of Architecture, covering a total area of about 20,345.34 square metres.
The main pedestrian entrances are along the large paved square, on a level in higher than the road level, which can be reached from the side by means of a pedestrian ramp, accessible for disabled people, and a broad stairway. Access for vehicles is located under the large square, leading to two underground car parks on two different floors.
The short side of the new building hosts the parts common to the two faculties. In this connecting part of the building there are a café-foyer of two floors, the large Great Hall seating 350 people and the library with 120 seats and space for 100,000 books.
Floors are connected by five structures hosting stairs and lifts.
The roof is fully occupied by the plants, including photovoltaic panel systems.
Services provided: Health and safety consultancy with reference to the building of the new complex.
Client: Cooperativa Muratori e Cementisti C.M.C. of Ravenna, Idrotermica Coop. Soc. Coop of Forlì e Siem Impianti Soc. Coop. di Sant’Agata Feltria of Cesena
Site: Municipality of Cesena
Years: 2016 – 2018
Cost of works: 20 million Euros
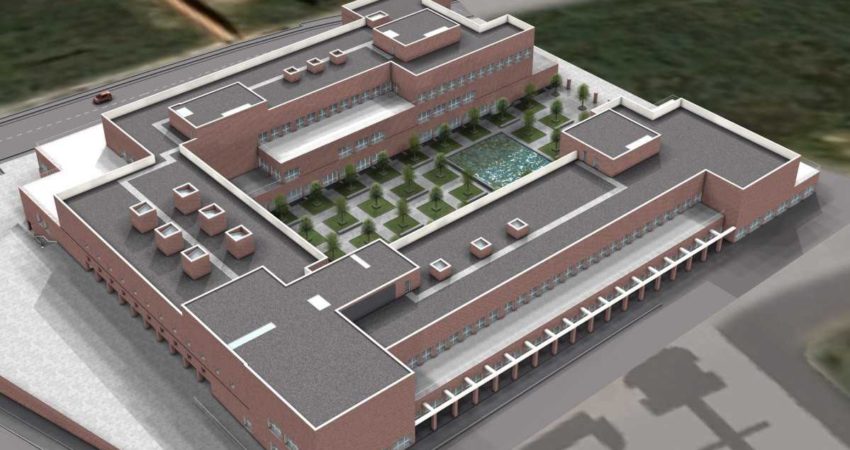
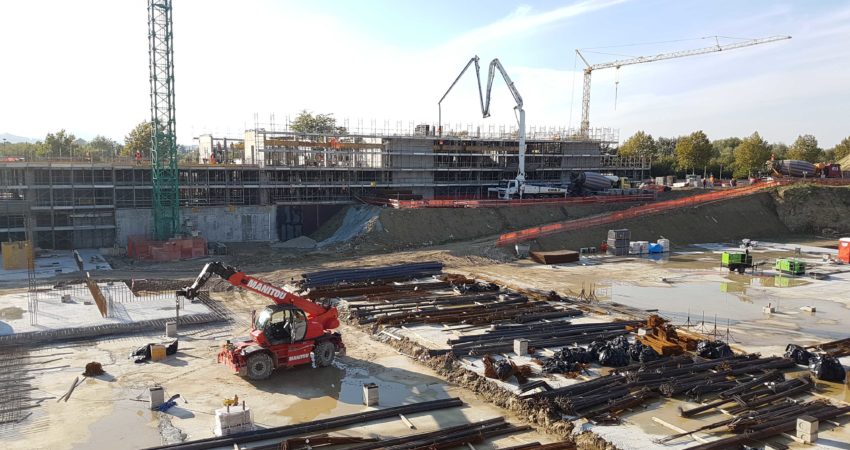
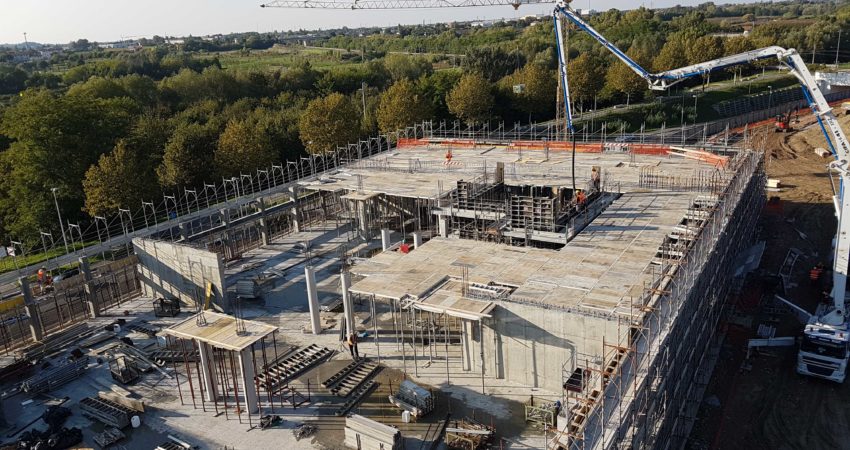
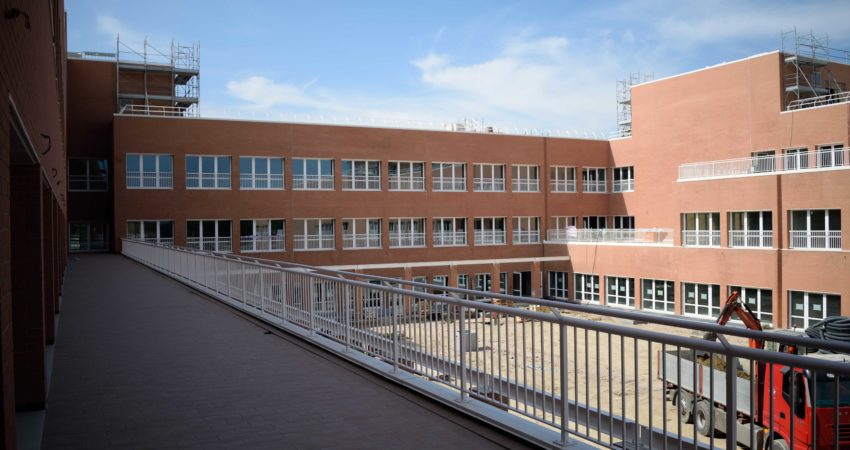
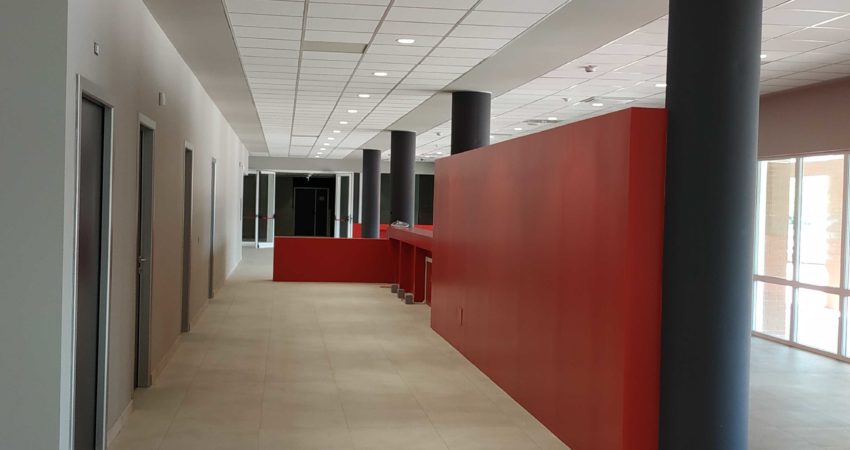
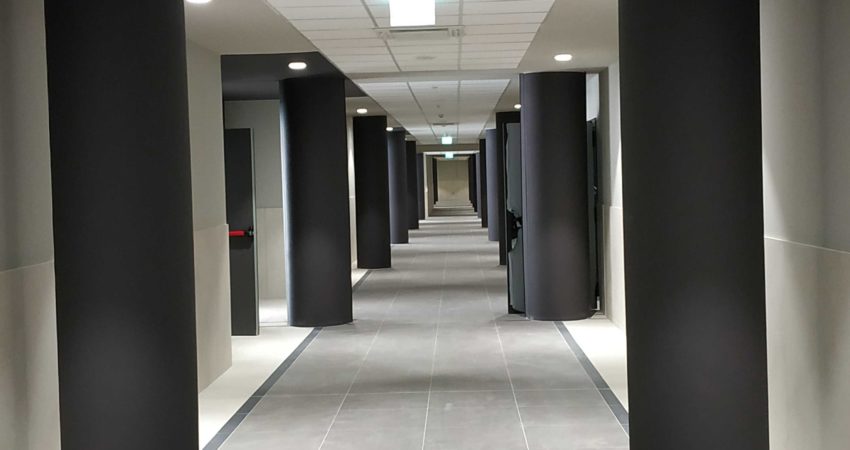

New Carabinieri barracks in Cesena
New Carabinieri barracks in Cesena
Building of new Carabinieri barracks in Cesena.
These works are the modification and enlargement of the Montefiore shopping centre, located in the stadium area, in the northern outskirts of Cesena.
The complex lies within the Montefiore district, in an area next to the shopping centre, and envisages the building of a central courtyard of 3,272 square metres, divided into four sections: operating area, logistics area, services on two floors and apartments for staff members and their families.
The enlargement works require a number of activities, like excavation works and the installation of posts, assembly of reinforced concrete and steel prefabricated structures, implementation of new works inside the new building structure, including plans and civil works.
Services provided: Health and safety consultancy with reference to the building of the new complex.
Client: Montefiore Scarl
Site: Municipality of Cesena
Year: 2018, ongoing.
Cost of works: 4.45 million Euros
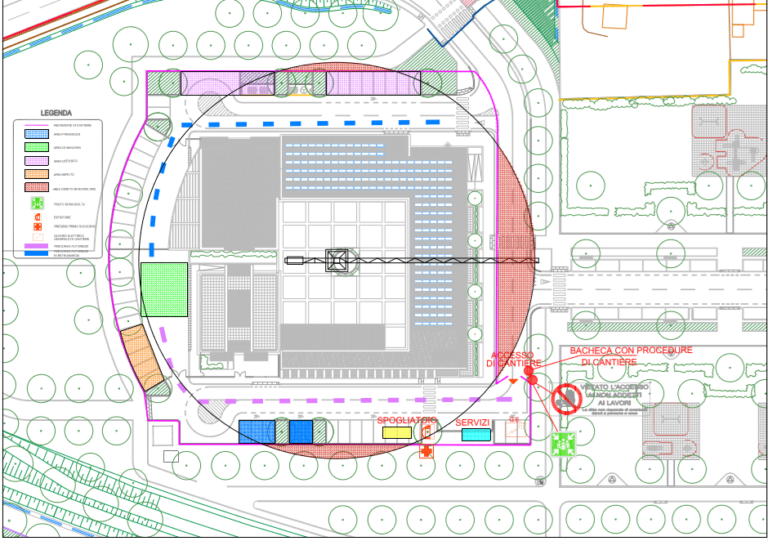
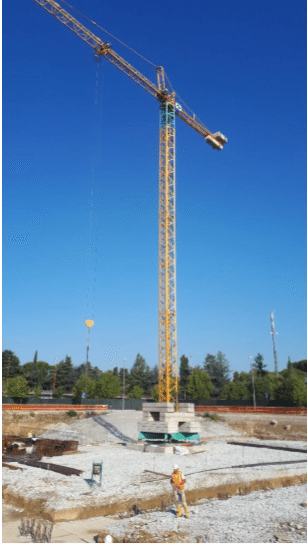
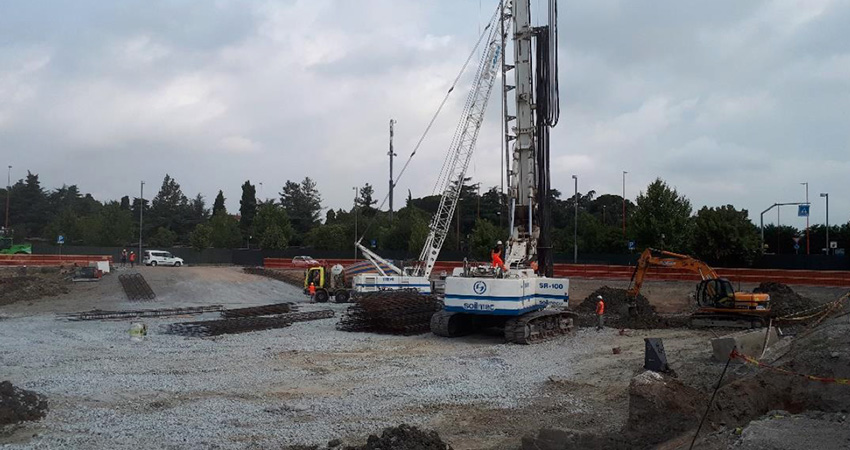
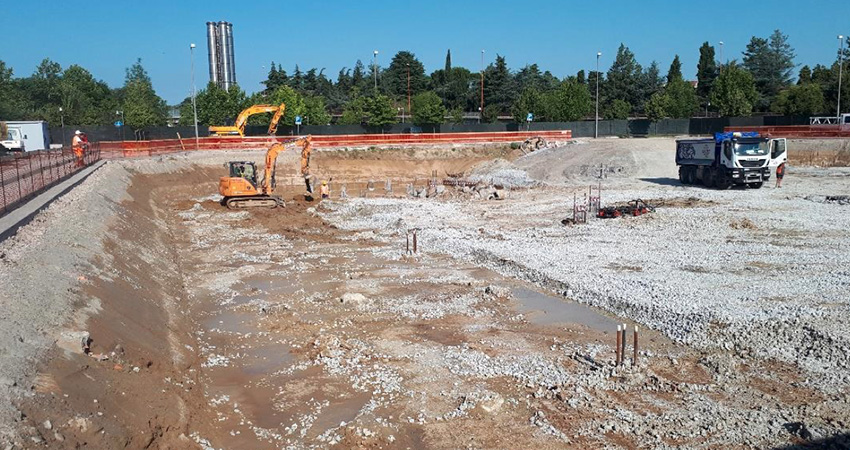



Enlargement of the Montefiore shopping centre in Cesena
Enlargement of the Montefiore shopping centre in Cesena
Enlargement of the Montefiore shopping centre in Cesena
These works are the modification and enlargement of the Montefiore shopping centre, located in the stadium area, in the northern outskirts of Cesena. The surface of the existing superstore is expected to grow from 2,500 to 4,000 square metres, and three new non-food areas will be built, as well as a new catering area and some shops.
The works are not expected to interrupt the activities of the shopping centre; in order to ensure continuity of the business, some preliminary operations were carried out, in order to preserve the functionality of the two sites while guaranteeing safety.
The enlargement works require a number of activities, like excavation works and the installation of posts, assembly of reinforced concrete and steel prefabricated structures, implementation of new works inside the new building structure, including systems and finishes. In other words, they are activities mainly connected with the construction of a large new building, therefore they need numerous building equipment and human resources, which will be used at the same time in a rather large area, but adjacent to a shopping centre regularly open to public.
Services provided: Health and safety consultancy with reference to the building of the new complex.
Client: Montefiore Scarl
Site: Municipality of Cesena
Years: 2018, ongoing
Cost of works: 15.10 million Euros
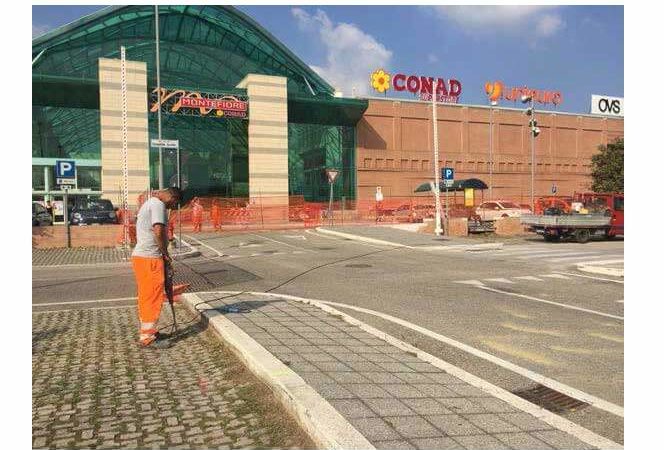

Increase of safety levels of the Ruffilli Central Library in the Forlì Campus
Increase of safety levels of the Ruffilli Central Library in the Forlì Campus
Increase of safety levels of the Ruffilli Central Library in the Forlì Campus.
The Roberto Ruffilli Central library lies within the area of the Forlì Campus of the University of Bologna, located in the historical centre of the town of Forlì.
Safety works were necessary due to the damaging of a part of the original false ceiling in the building, after which it was decided to not only adjust the existing false ceilings, but also to perform all the required building and plants works in large parts of the building, which was partially left open to the public while the works were in progress.
Services provided: Safety coordination during the executive phase.
Client: University of Bologna
Site: Municipality of Forlì
Years: 2017-2018
Cost of works: 0.18 million Euros
