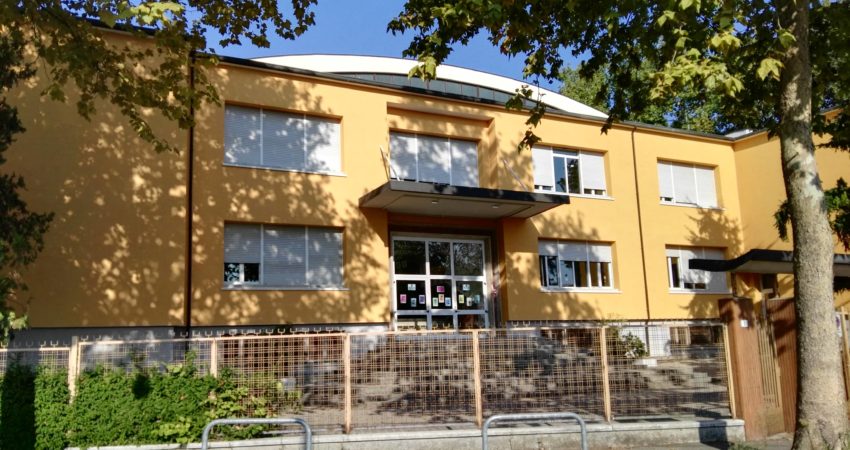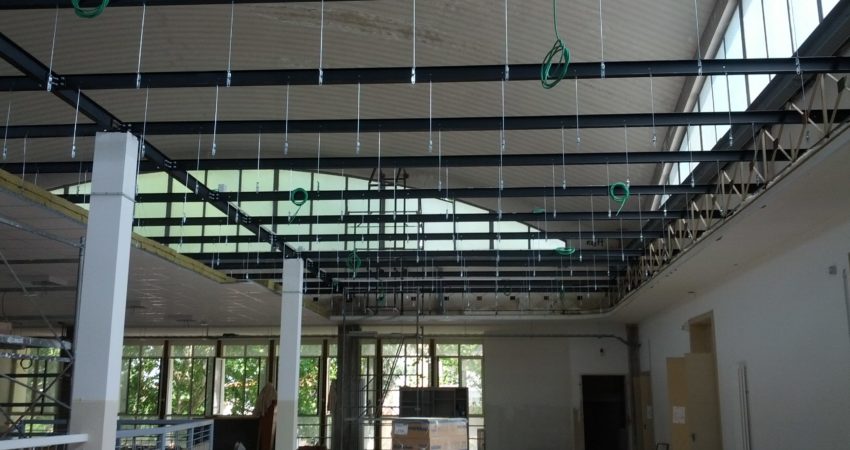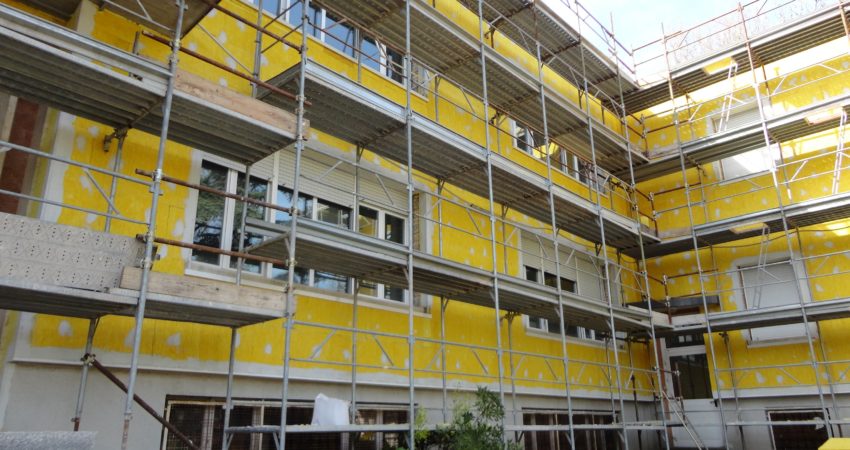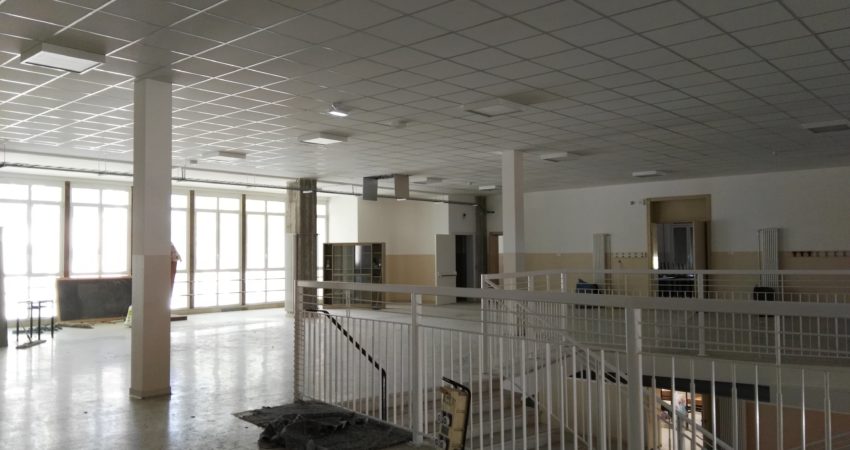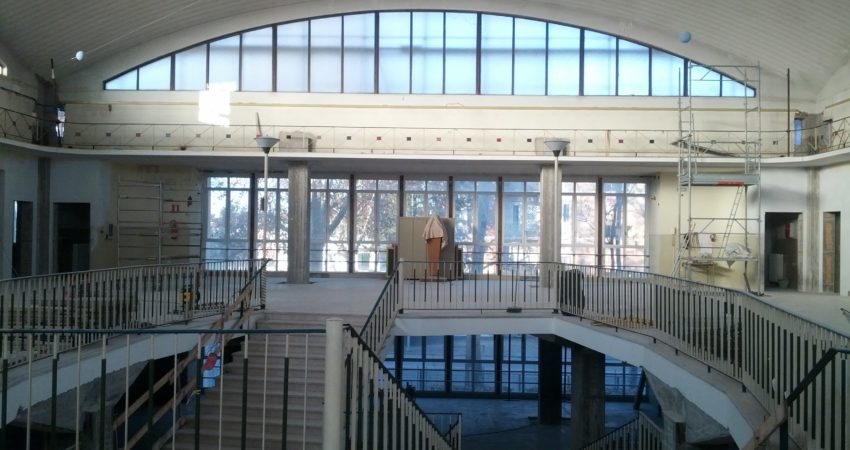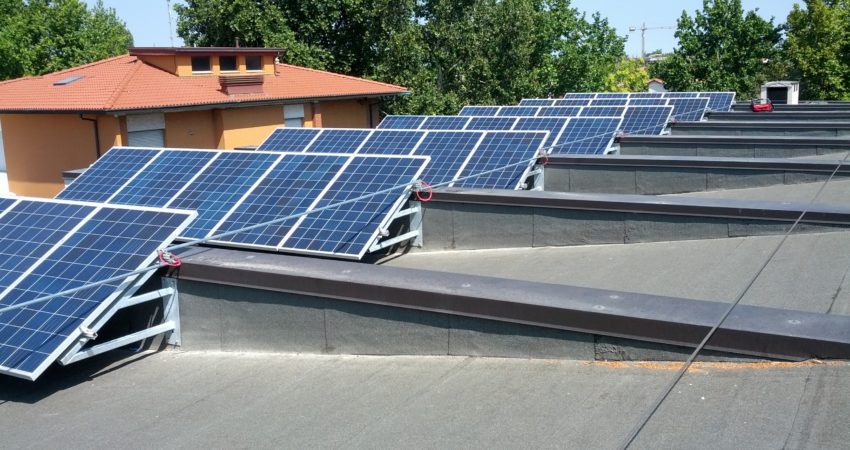BUILDING SECTOR
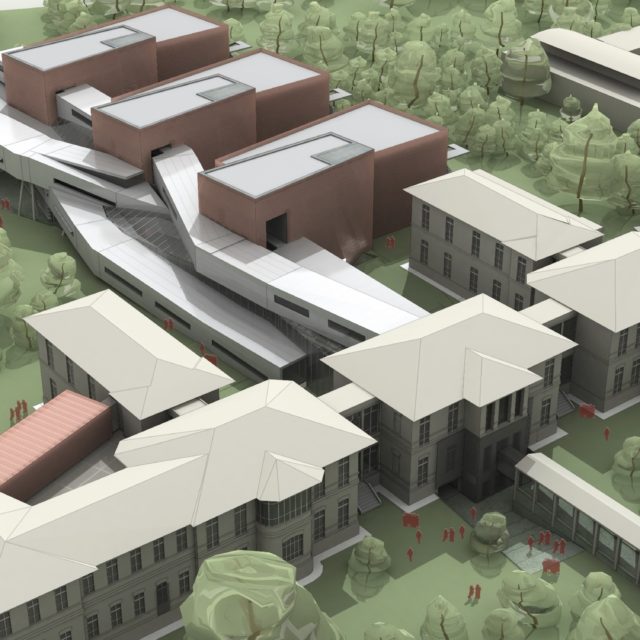
Forlì University Campus – Strand
Forlì University Campus – Strand
Building of the connection Strand and Classroom blocks for the University Campus in the area of former G.B. Morgagni Hospital of Forlì – 2nd phase, first lot
The Teaching Hub, made up of the “Strand” and the classroom blocks, is the heart of the Forlì University Campus. It includes four elements, all newly built: the three didactic blocks and the element known as “Strand”, which is the pedestrian path connecting the three blocks, contains some study rooms for students and represents the spine of the whole university system, connecting the restored pavilions with Viale Corridoni. It is the most complex element, both due to its geometry and to the construction elements it includes. The three blocks contain 16 classrooms, for a total of 2,670 seats. Besides being the main connection element of the system, the Strand contains a refreshment area and relax areas of suitable sizes to host group study areas and individual study areas, for a total of 470 seats along the three “pipes”, all with infrastructure and cable connections.
Services provided: Work management and design of alternatives in a temporary joint venture with architect Lamberto Rossi of Milan and others. Duties within the temporary joint venture: general Work Management and daily assistance.
Client: Municipality of Forlì.
Years: from 2010 to 2015 inclusive.
Cost of works: 19.9 million Euros
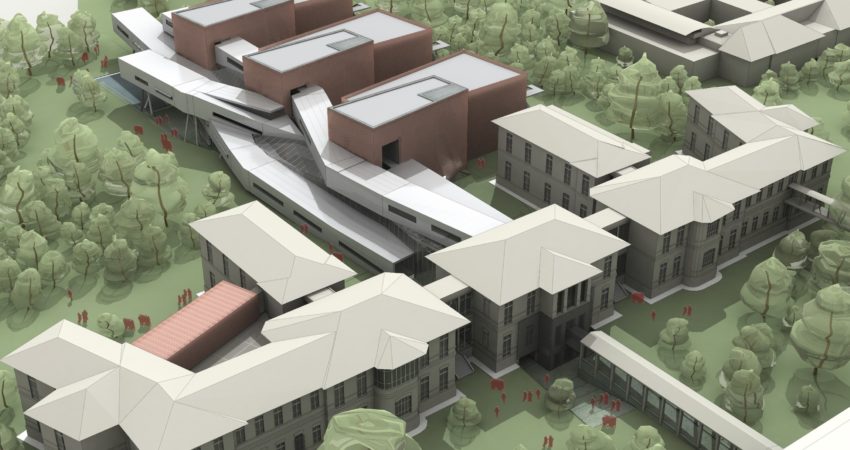
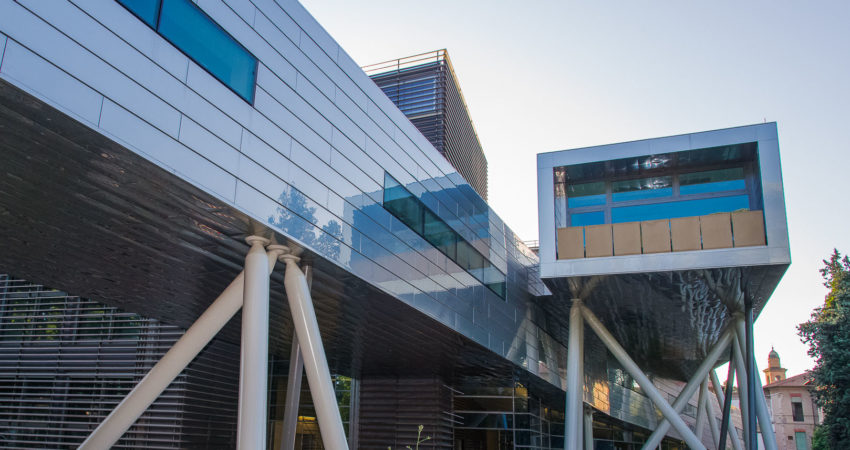
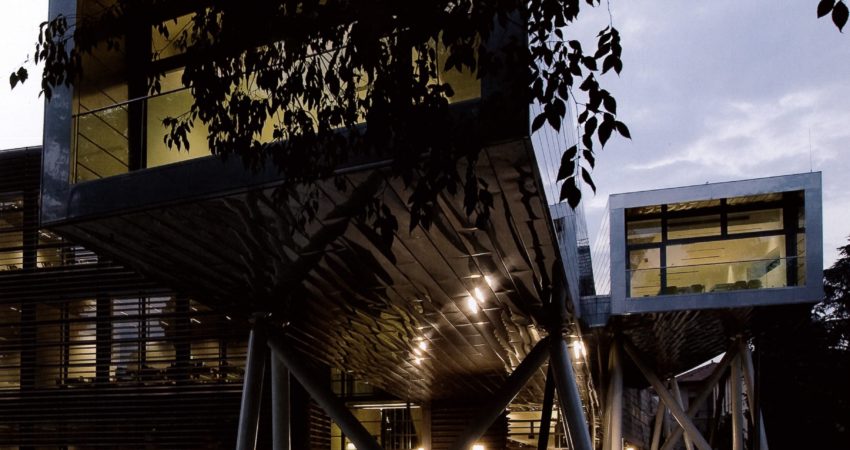
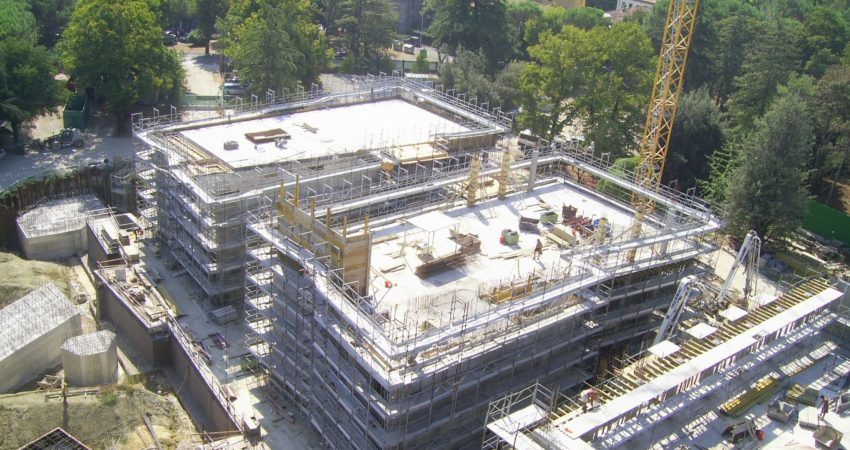
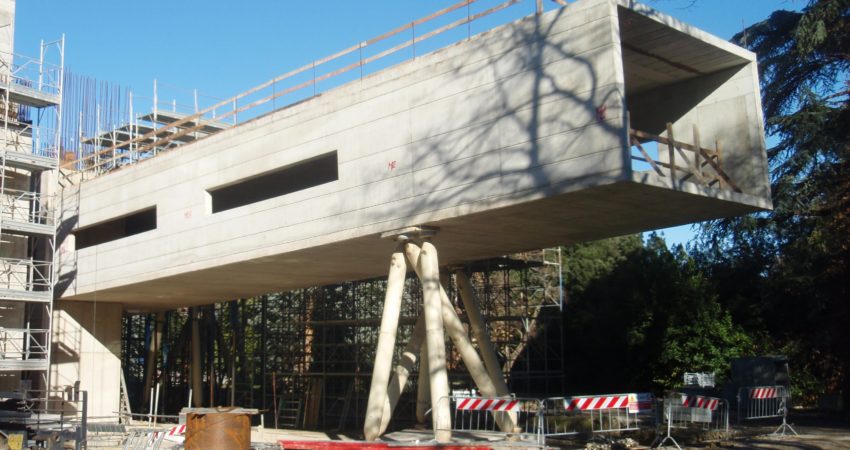
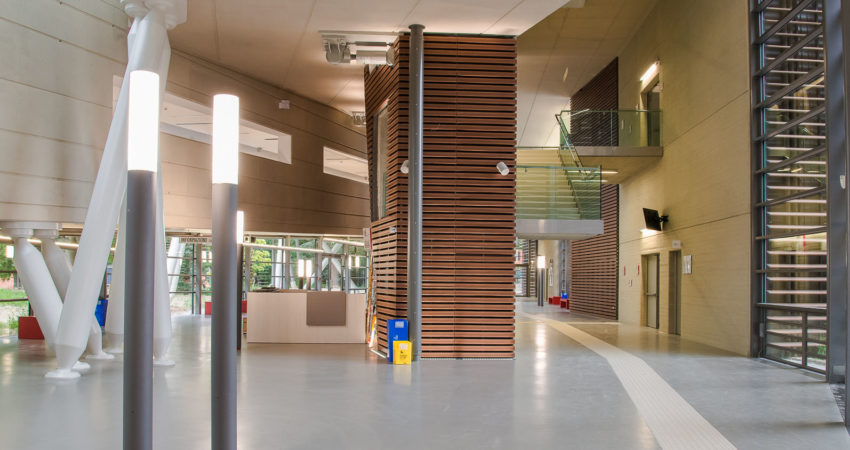
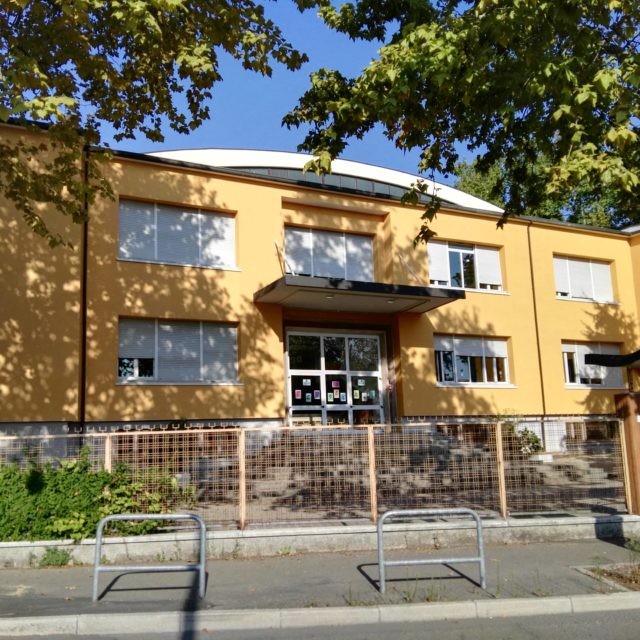
Dante Alighieri school in Forlì
Dante Alighieri school in Forlì
Energy efficiency enhancement works in the Dante Alighieri school, located in Via della Grata 2 in Forlì.
The project is based on the ESCO proposal which Forlì Città Solare srl submitted to the Municipality of Forlì, aiming to enhance energy efficiency as specified in the Plus energy contract, in compliance with Legislative Decree No. 115 dated 30th May 2008, for a period of 20 years. The goals of the project are to enhance the overall energy performance.
The project envisaged modifications of the most energy-dispersing elements in the building-facilities, that is the outer walls and window-frames in the outer part of the building, false ceilings and floor insulation in the most energy-dispersing inner areas (hall and classrooms), and thermal system and lighting elements, concerning the systems.
The works made it possible to change the energy class of the building from “F” to “C”, with a reduction of primary energy consumption (methane gas) equivalent to a yearly reduction of CO2 of approximately 83 tons.
Services provided: Preliminary, Final and Executive Design, Work management and Safety Coordination during Design and Execution phases.
Client: Forlì Città Solare s.r.l.
Years: 2015 (Planning) and 2016 (Work Management).
Cost of works: 0.87 million Euros.
