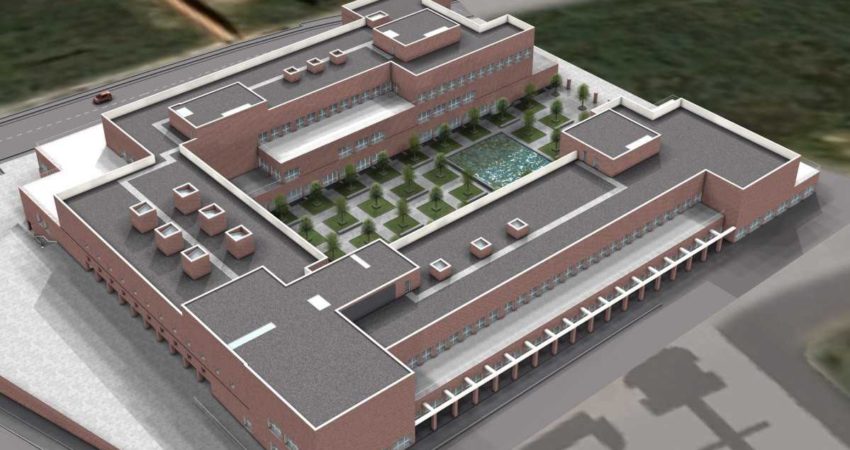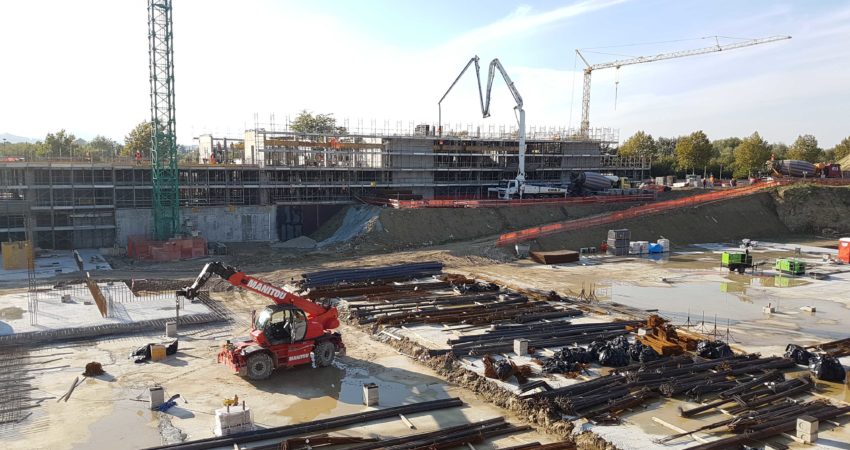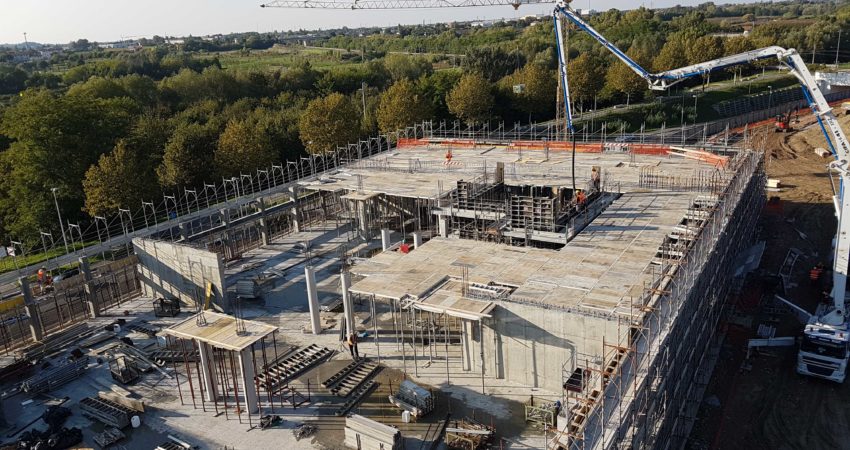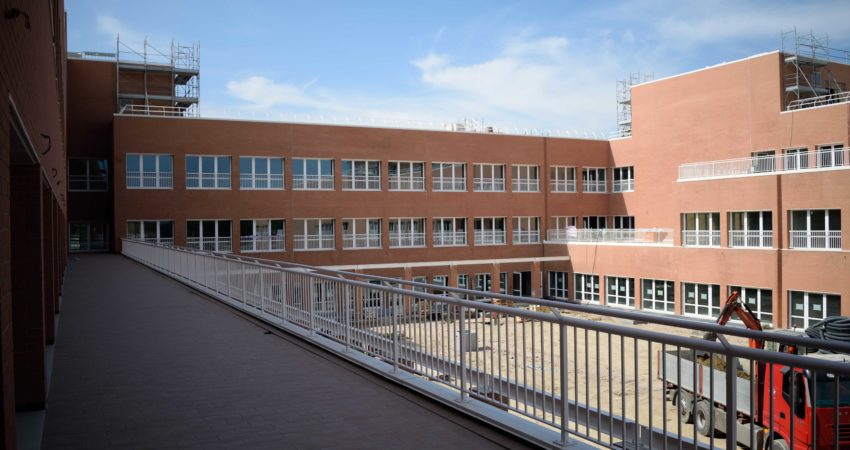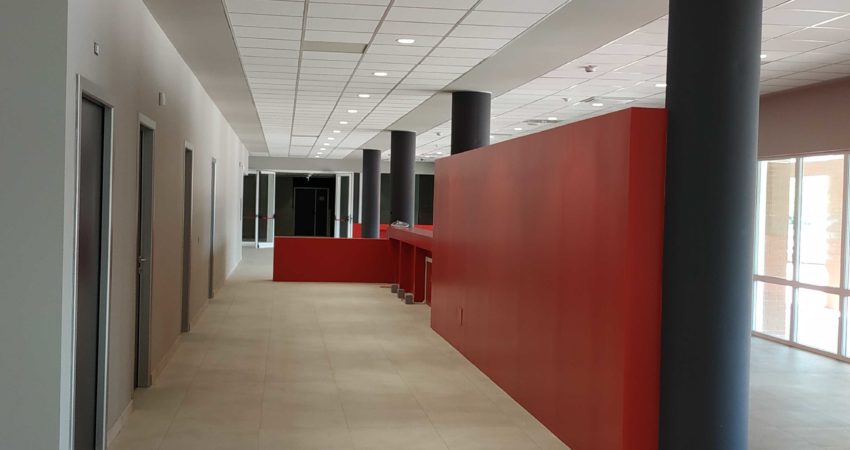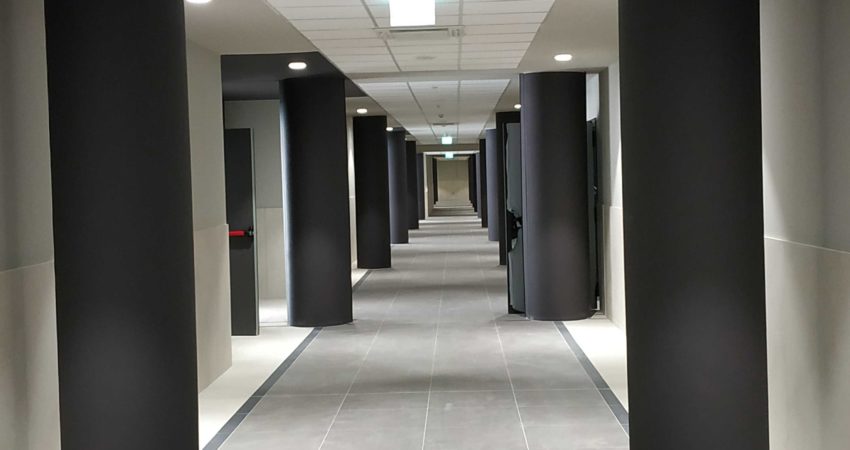Cesena university campus
Building of the new university headquarters of the Faculty of Engineering and Architecture of the University of Bologna in the area of the former sugar mill of Cesena.
The new building is shaped like a “U”, in the middle of which there is a large partially paved and partially green area.
The west wing hosts the Faculty of Engineering, while the east wing hosts the Faculty of Architecture, covering a total area of about 20,345.34 square metres.
The main pedestrian entrances are along the large paved square, on a level in higher than the road level, which can be reached from the side by means of a pedestrian ramp, accessible for disabled people, and a broad stairway. Access for vehicles is located under the large square, leading to two underground car parks on two different floors.
The short side of the new building hosts the parts common to the two faculties. In this connecting part of the building there are a café-foyer of two floors, the large Great Hall seating 350 people and the library with 120 seats and space for 100,000 books.
Floors are connected by five structures hosting stairs and lifts.
The roof is fully occupied by the plants, including photovoltaic panel systems.
Services provided: Health and safety consultancy with reference to the building of the new complex.
Client: Cooperativa Muratori e Cementisti C.M.C. of Ravenna, Idrotermica Coop. Soc. Coop of Forlì e Siem Impianti Soc. Coop. di Sant’Agata Feltria of Cesena
Site: Municipality of Cesena
Years: 2016 – 2018
Cost of works: 20 million Euros
